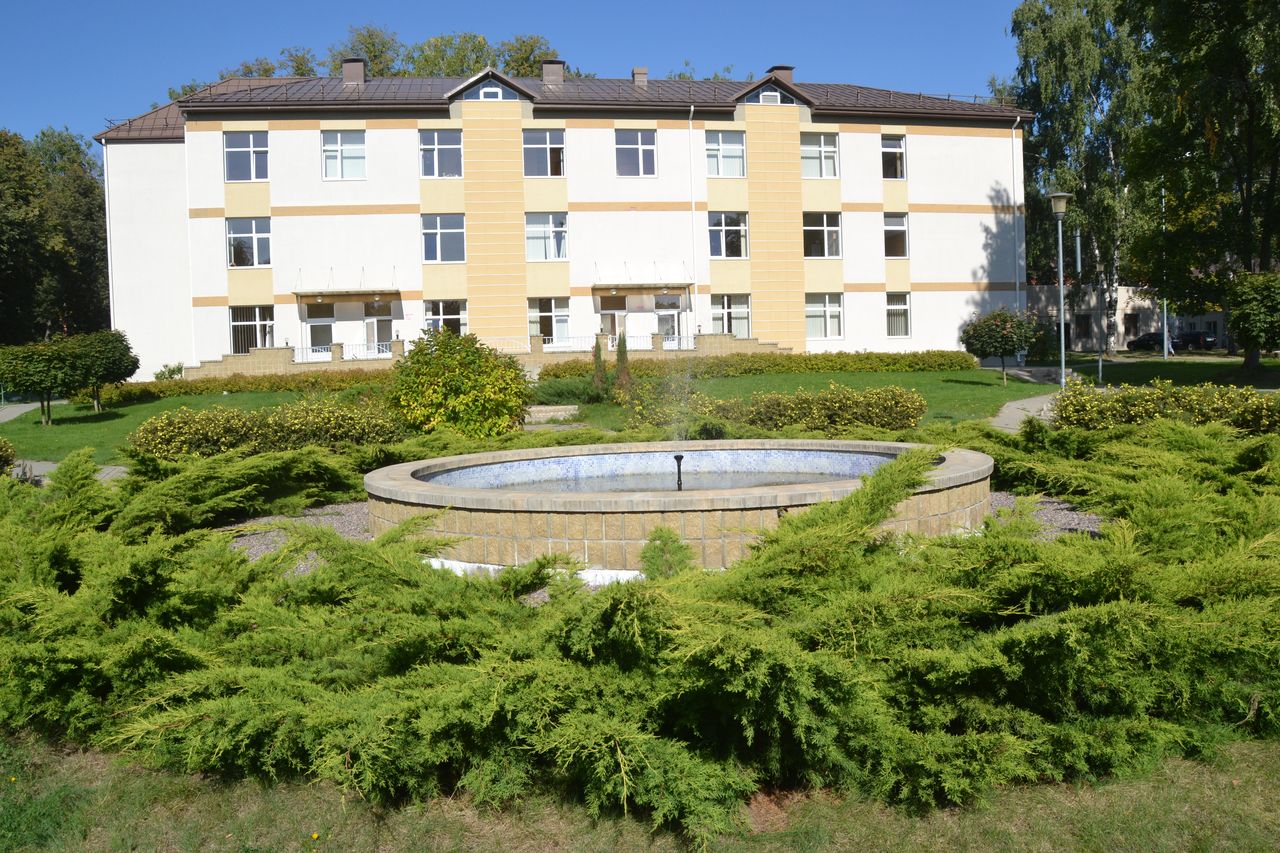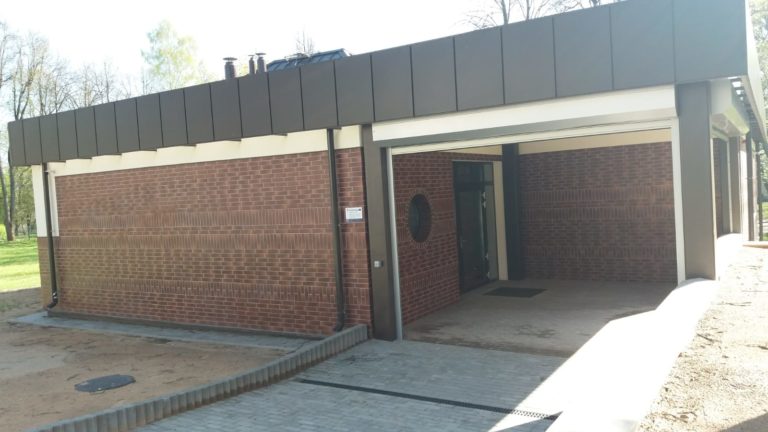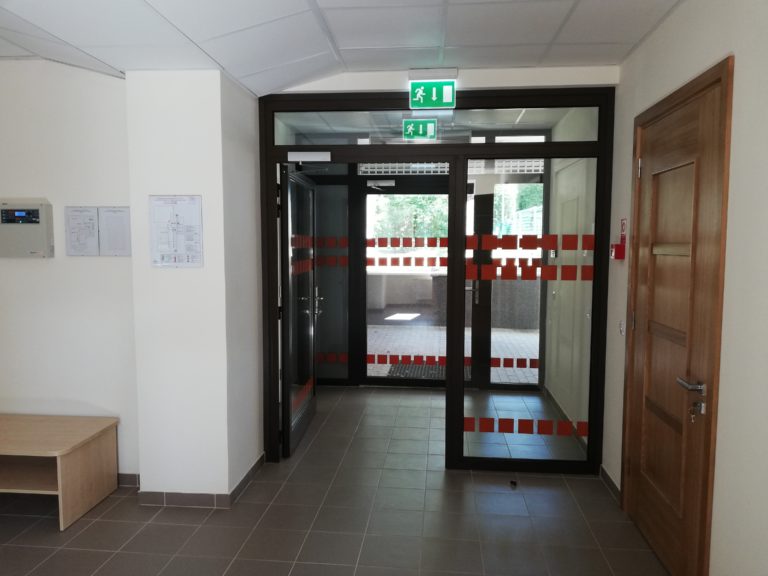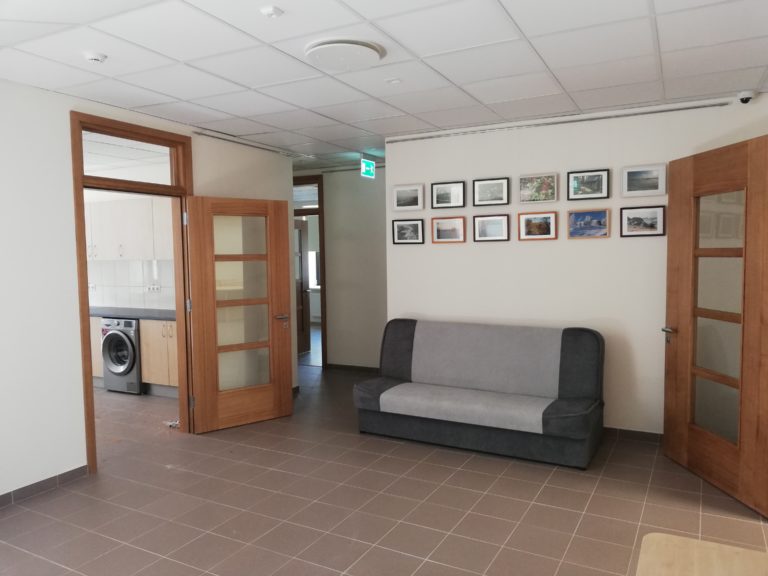-

Bringing neighbours closer
Welcome to the Interreg V-A Latvia–Lithuania Programme 2014–2020!
About the programme -

-

The Family Center has been established in Daugavpils Psychoneurological Hospital
21 August 2020

Daugavpils Psychoneurological Hospital completed the infrastructure works in the framework of the project LLI-368 “The Creation and Practical Application of Social Inclusion Measures for Persons with Mental Disorders in the Cross Border Region, by using the Experience of Daugavpils and Rokiškis Psychiatric Hospitals ” (ReSocialization).
The project aim is to increase the availability and efficiency of social inclusion measures to patients in order to contribute to the improvement of socialization process. Thus, the reconstruction of the administrative building of Daugavpils Psychoneurological Hospital (170.8 m2) was done and the Social Inclusion Centre for families was established for the improvement of the quality, diversification, and accessibility of social infrastructure and social inclusion measures at the cross-border region of Latvia-Lithuania.
The following works in Daugavpils Psychoneurological Hospital were carried out in order to adapt the administrative building to the Social Inclusion Centre: energy efficiency works (external wall insulation, base insulation, attic floor insulation), decoration of facade, installation of roof water sewer, general construction works, reconstruction of internal sewerage, internal water-pipe, heating, ventilation, conditioning, video surveillance, fire alarm system, telecommunications, electricity, works for the provision of the accessibility for persons with disabilities. The building consists of 3 consulting rooms, training kitchen, hall, and auxiliary premises – WC, wardrobe, and inventory room.
For the implementation of the psychosocial services and social inclusion measures the Family Centre is equipped by the necessary furniture, appliances, and office equipment.



Last updated: 26.06.2024 15:10
